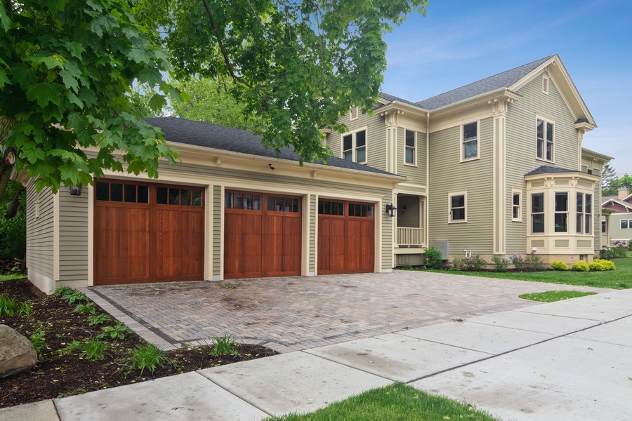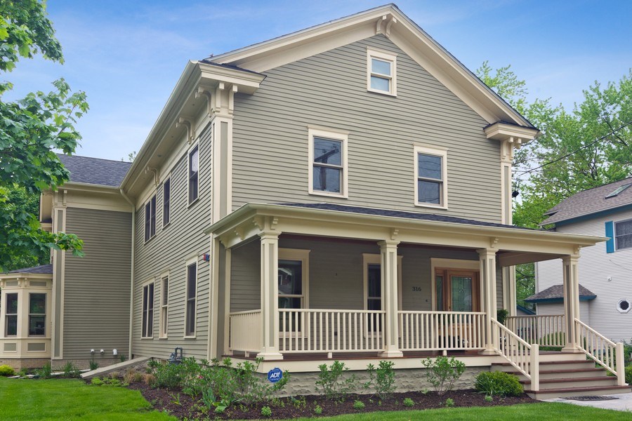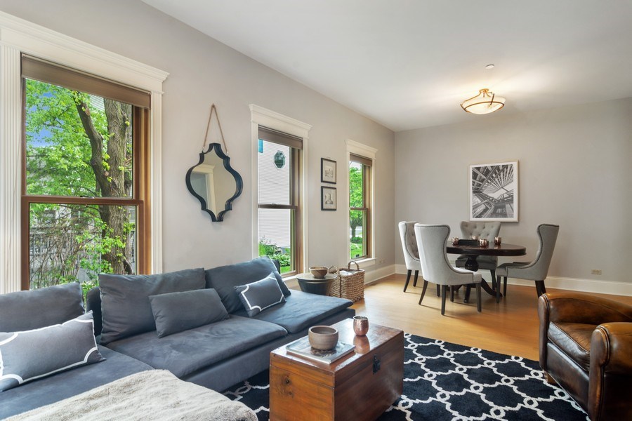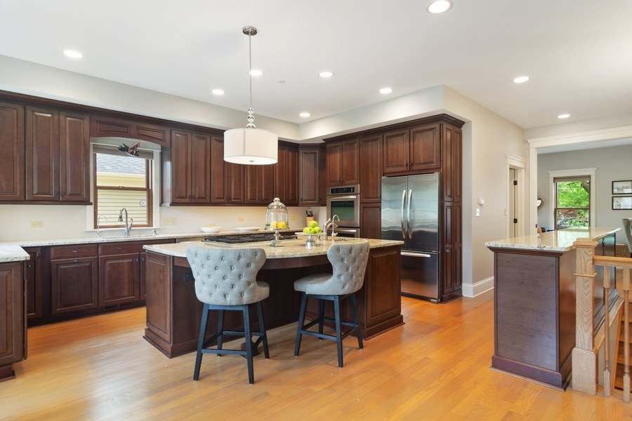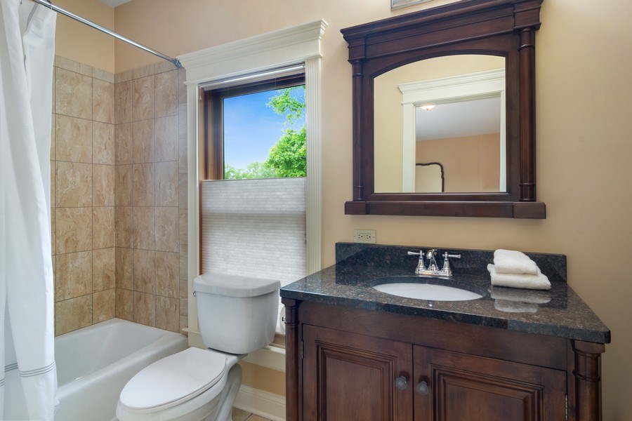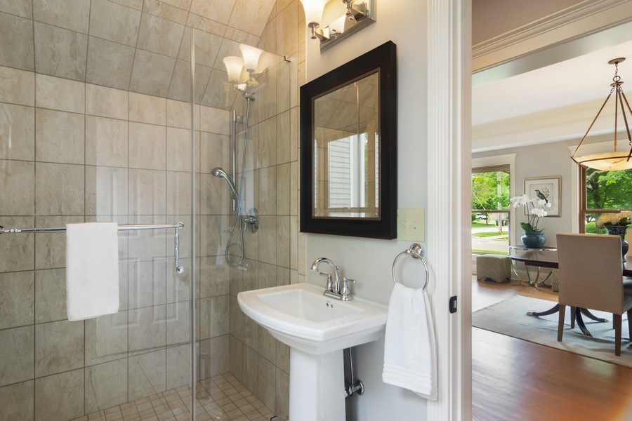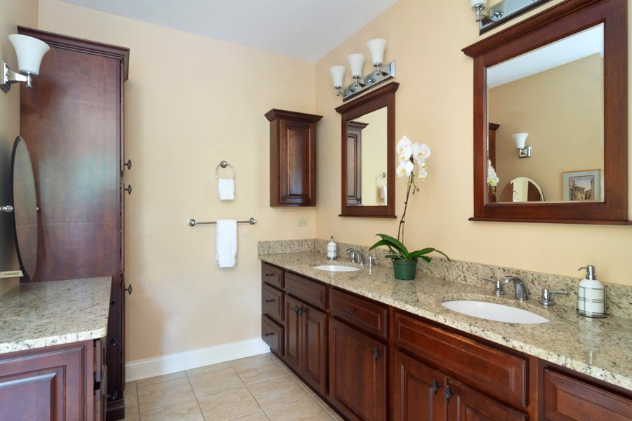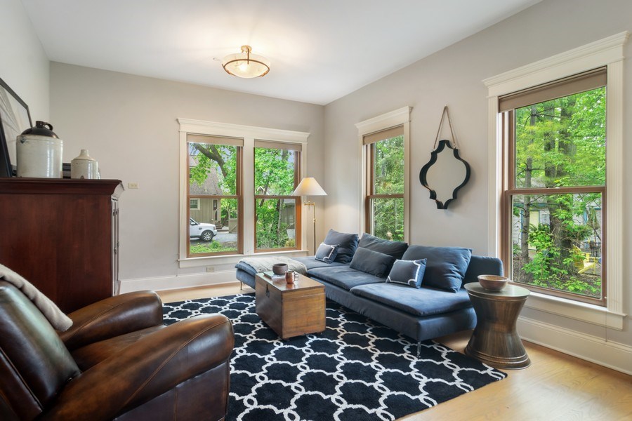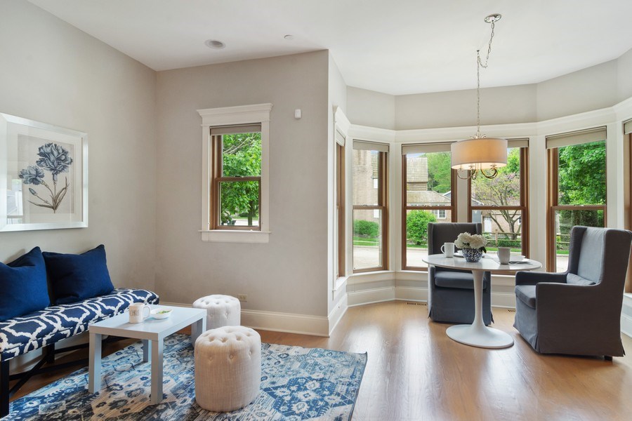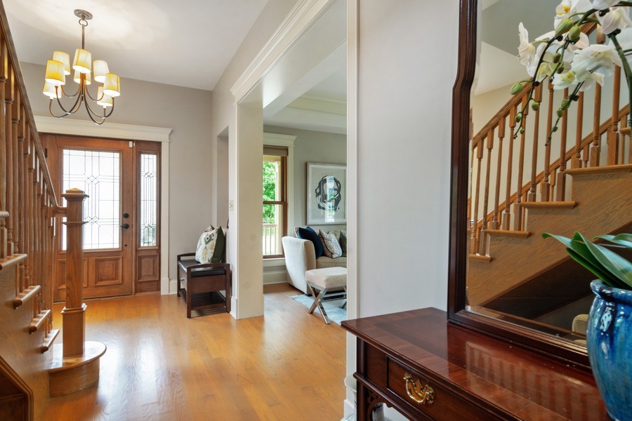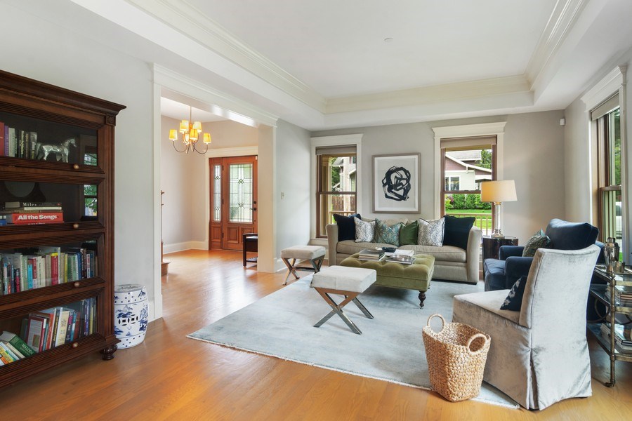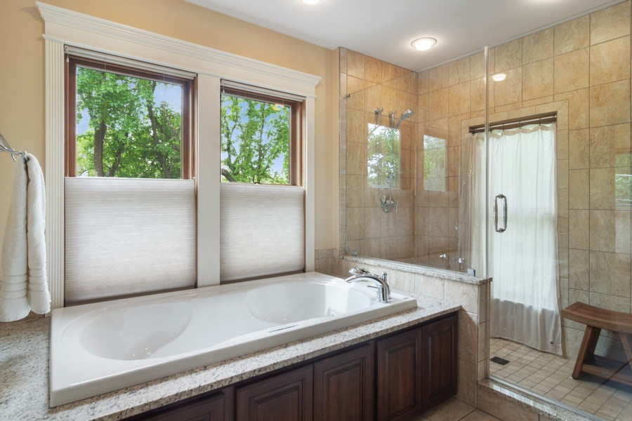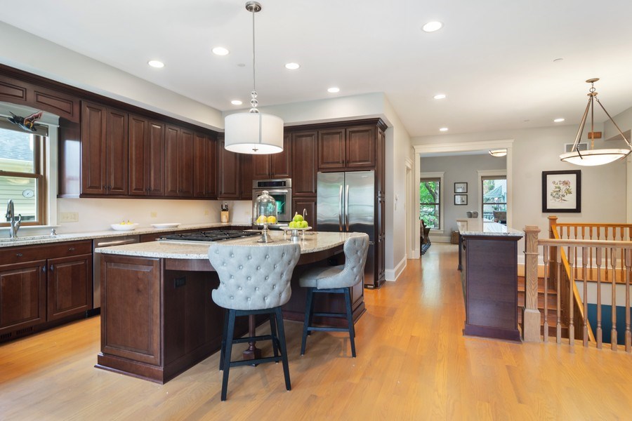Project Description
Located in Barrington’s Historic District, this beautifully appointed home was once a portion of the classic original Barrington School. After the Chicago fire, the residents of Barrington thought that a wood-frame school was no longer suitable for their children, so a masonry building was designed. However, the original school was still an exceptional structure, constructed from strong, oversized premium timber and wonderful detailing, so it was not a building to be demolished. The village made the decision to separate the building into three sections and then transport those sections to three lots in the Village and convert them into houses. The house that you see before you was once one of those sections.

The Barrington Schoolhouse from the late 1800s
Although somewhat dilapidated at the time, Array Design and Development saw the substantial “bones” of the building and decided to purchase it for renovation. The house was completely gutted and renovated and an adjacent addition was constructed to the west, doubling its size. There was no expense spared in the remake and addition to this incredible home, including:
Kitchen:
- All stainless steel appliances including a Dacor range with hidden range hood that ascends from the granite island, the most quiet kitchenAid dishwasher on the market, a KitchenAid side-by-side refrigerator with chest drawer freezer, and drawer-type microwave.
- Beautiful expansive granite countertops.
- Copious exquisite dark cherry finished cabinetry throughout including a very long pantry/buffet.
- Two sinks – a large one for general day-today purposes, and one located by the refrigerator for the sous-chef to wash vegetables, etc.
Energy Efficient Features:
- Extra thick exterior walls insulated with 2” of closed-cell spray foam on the exterior of the walls sealing them from moisture and drafts. The remainder of the wall thickness is insulated with cellulose making the walls not only highly resistant to temperature fluctuations, but also deadening sound transmission.
- Double on-demand water heaters. These units deliver hot water only when called for, substantially cutting energy consumption.
- The long southern exposure of this home optimizes passive solar gain, decreasing the amount the dual furnaces work during the winter extending their life, as well as decreasing natural gas usage.
- Insulated window blinds throughout, keeping the heat down in the summer and the warmth in during the winter.
- The garage is wired with a 240 volt electrical supply to accommodate electric car chargers.
- The garage doors have windows to the south to capture solar gain in the winter, and large trees overhead to shade it in the summer.
Craftsman Features:
- The craftsman-built main stair is made entirely out of solid oak hardwood. No paint-grade materials were used in this masterpiece.
- The original exterior bracketing and detailing was carefully measured and documented. The replicated details match the existing seamlessly.
- Rich mahogany stained front door with leaded glass.
Garage:
- This incredible 3-car garage is heated, insulated and the interior is completely drywalled. The extra thick walls of the house were duplicated at the garage with superinsulation.
- The premium, insulated mahogany wood-faced garage doors have super a super-tight seal when closed and have an automatic locking mechanism. The garage door openers are the high quality Jackshaft brand.
- The floor of the garage is epoxy coated.
- Expansive brick paver driveway and walkway to the beautiful back porch.
Utilities:
- A reverse-osmosis purifier for drinking water is installed with dual faucets in the kitchen.
- A whole house water filtration system is installed which then feeds the water softener for the best water conditioning.
- Dual on-demand water heaters.
- Dual furnaces with separate a/c condensers.
- A redundant sump pit is installed with a battery back-up sump pump doubling the sump capacity. A moisture sensor is connected to the ADT system which is monitored 24 x 7.
- The ADT burglar alarm and smoke/carbon monoxide detection system is also on guard and is monitored 24 x 7.
Designers: Dave Thoma of the Stratford Company and Aaron Perkins of Array Design and Development.
